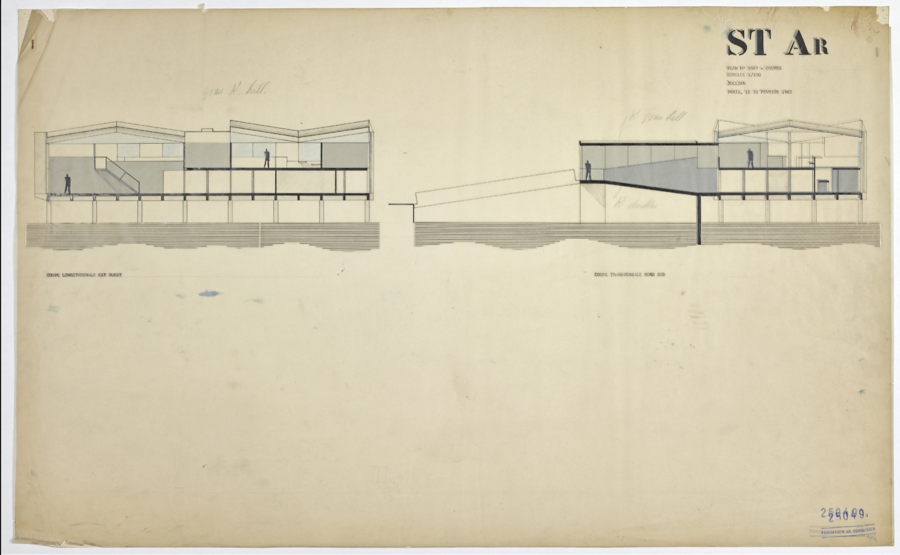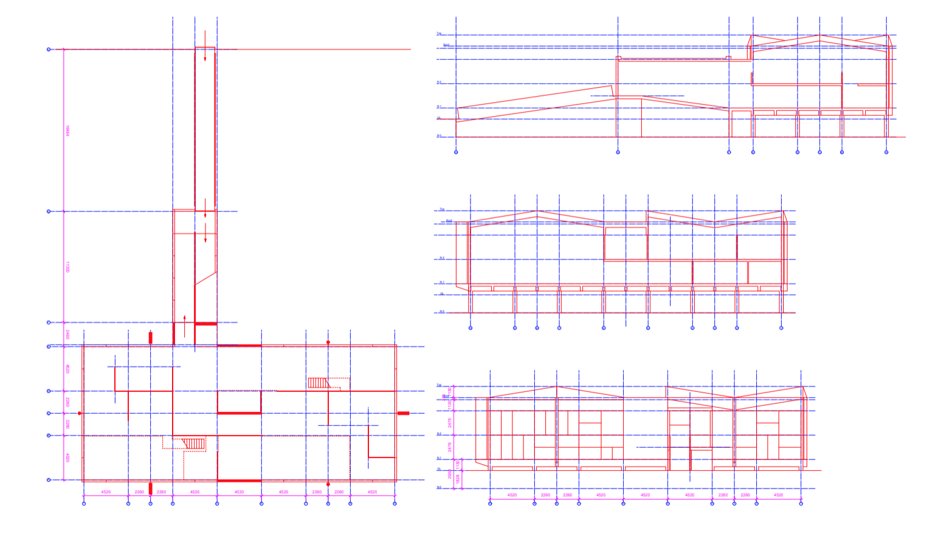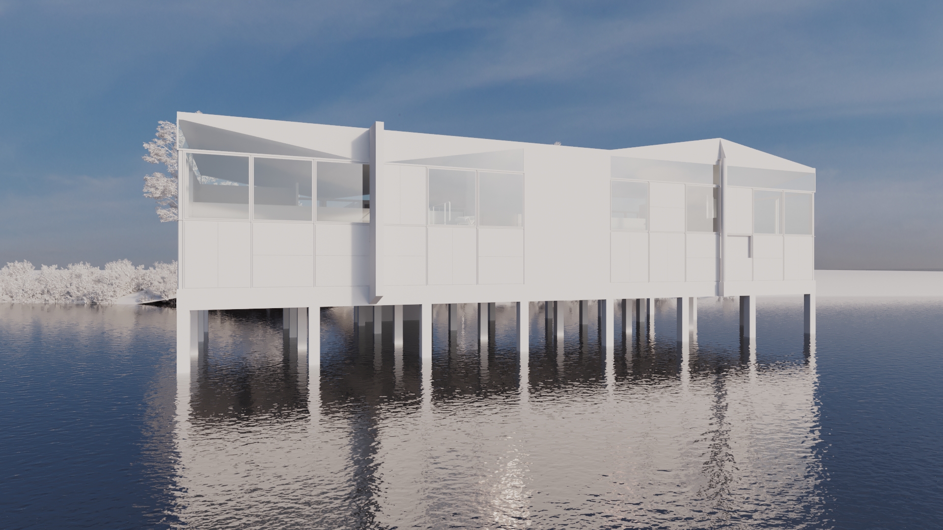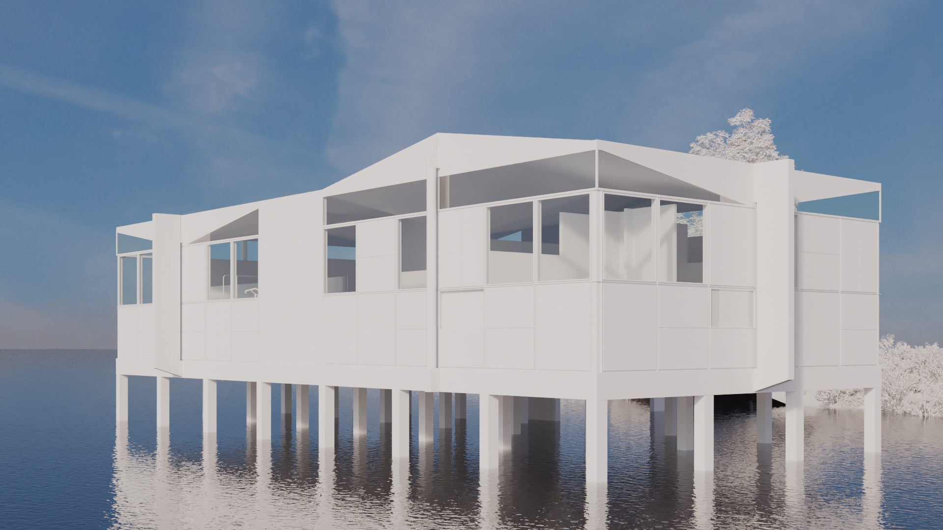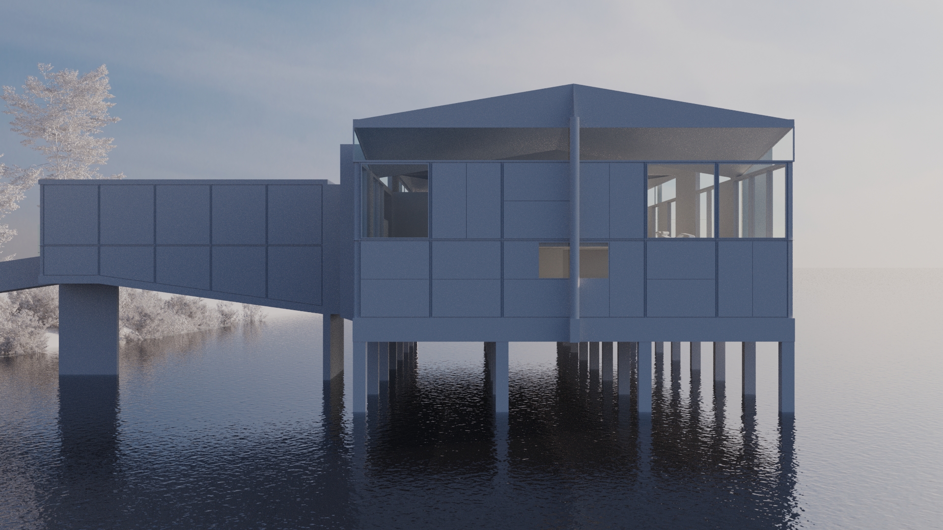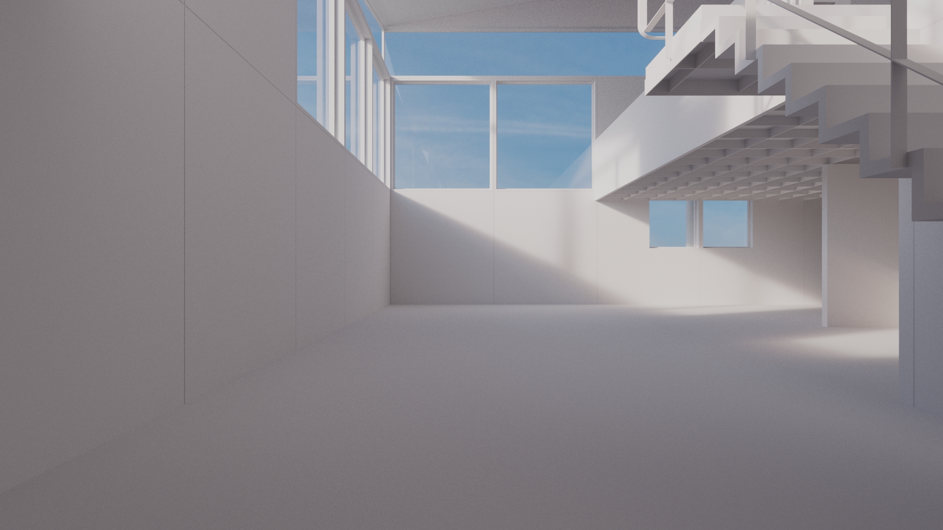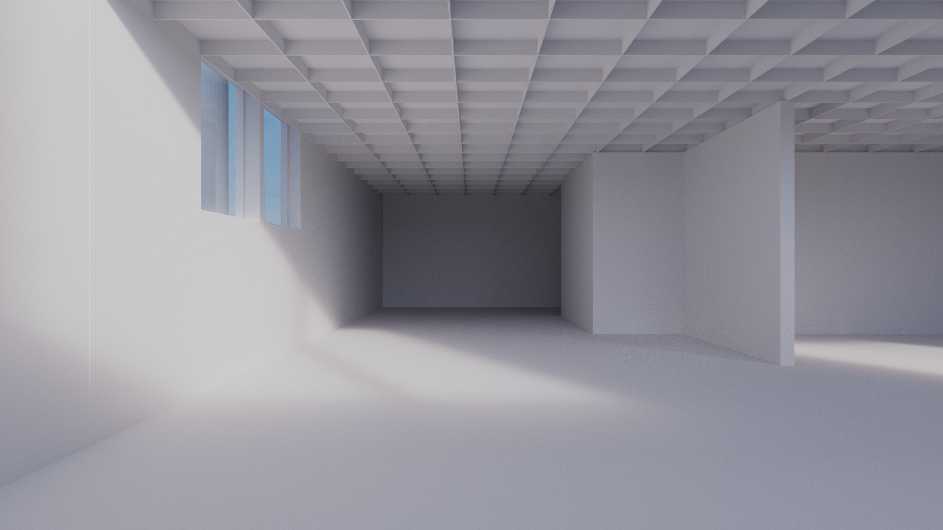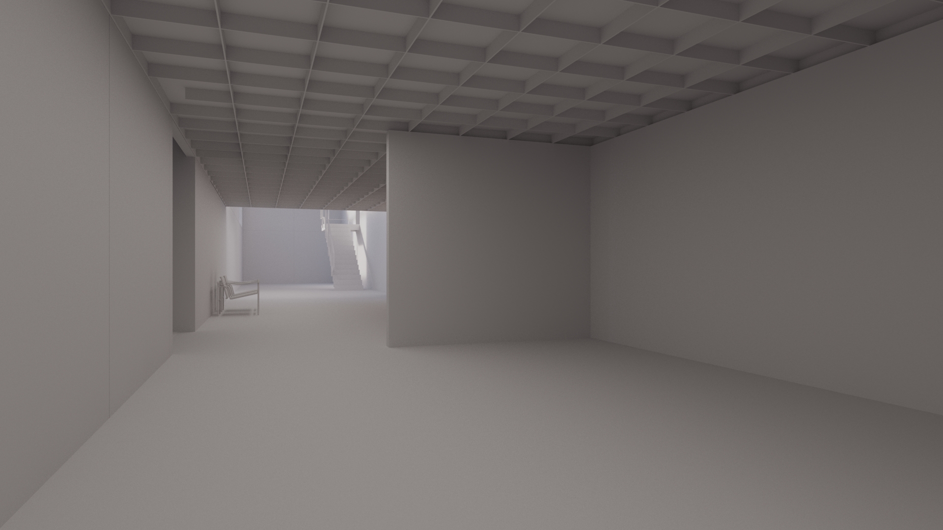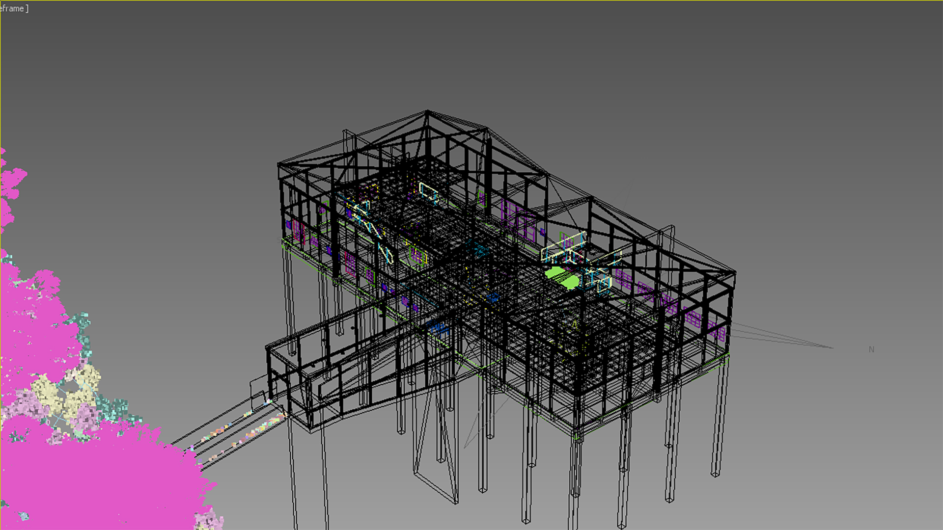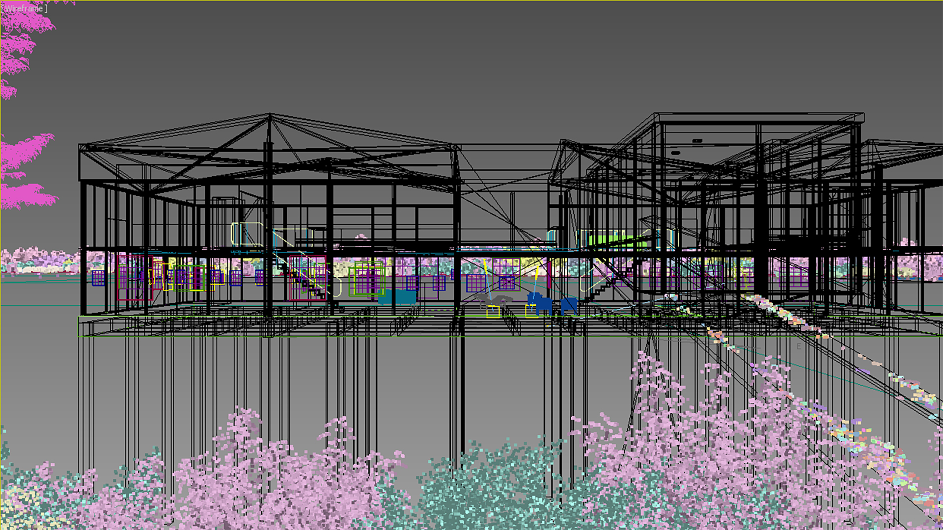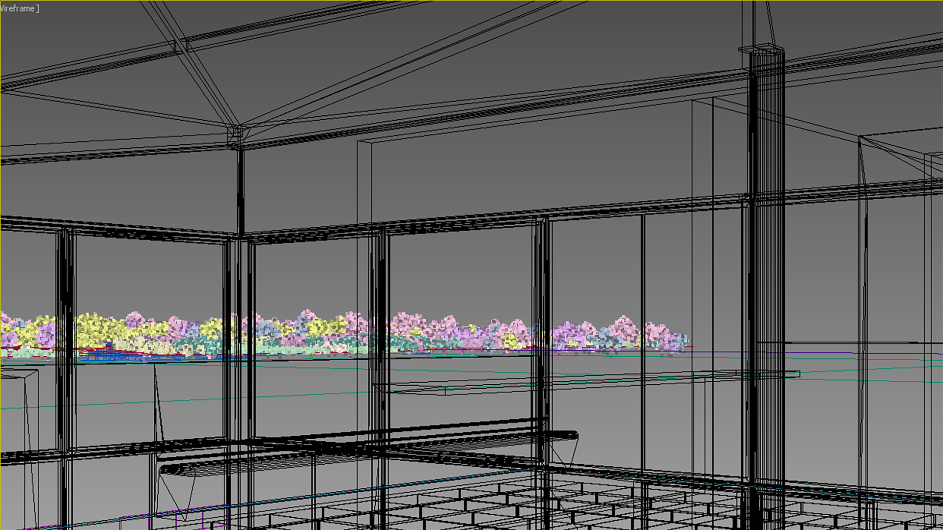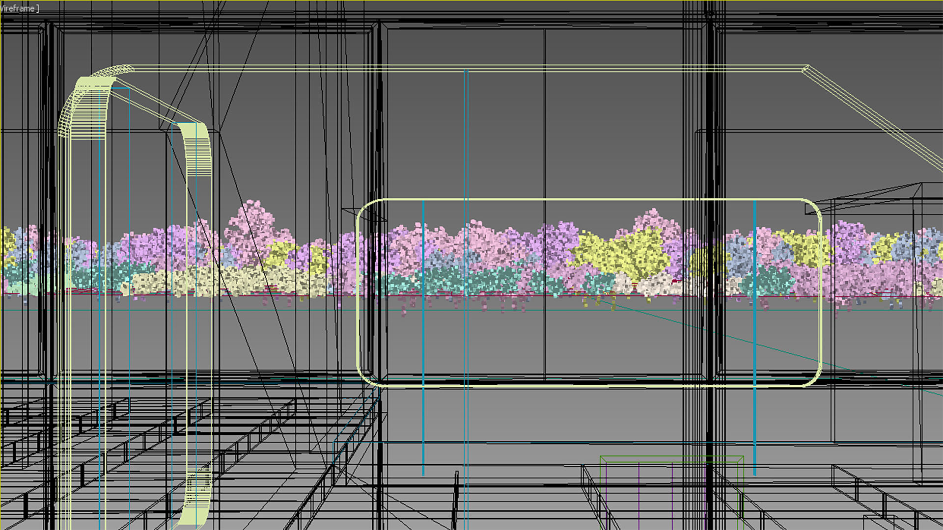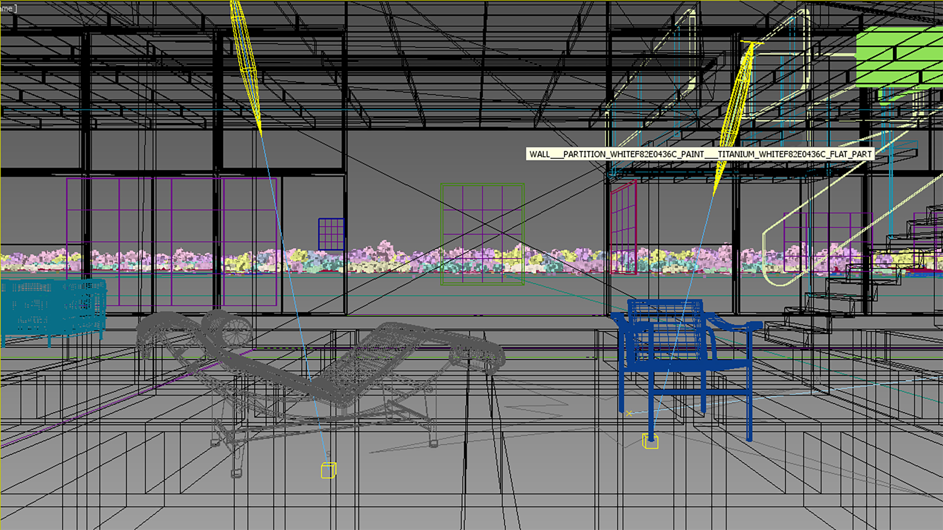Liner note(3DCG Technical Note)
This project began with the deciphering of Le Corbusier’s drawings. He left a couple dozen preliminary sketches, a few schematic drawings, and one perspective. Needless to say, they are all hand drawings. One might suspect that the termination of the project must have been relative early due to the lack of technical information. The structure can be analyzed quite easily by a trained set of eyes, but close look might reveal some iffy bits. For example, the upper floor plate seems to lack enough support and the roof surfaces seem much too thin. No information on the mechanicals were provided other than the placement of toilets.
Aesthetically, not much details were provided other than the arrangement of the exterior color panels. Materiality of the building could give clue to the composition of the building, however, the placement of concrete, steel, partition boards were not clearly defined in the available documents.
The work began by tracing these hand drawings with a CAD software. Which are then brought into ArchiCAD and built as a 3D model. The modeling was not done straight from the hand drawings. By adding an extra process, the comprehension of the drawing became much deeper. Commonly seen in Le Corbusier’s drawings, no dimensions are drawn, requiring the use of modulor to carefully decrypt the proportions. Much can be learned about it just by tracing his works, and the whole process paralleled as the learning process about the architect.
As this project is about creating a virtual museum, some aspects were intentionally altered from the original scheme. The details of toilets, offices, and sleeping quarters are omitted. Some interior partitions are altered to better work with the virtual experience rather than real but done so with an utmost respect to the original intent of Le Corbusier. Particularly, we made an effort to faithfully reinterpret the main hall on the upper floor and its atrium spaces. This is believed to be the most architectural space in the project.
Nonetheless, to recreate this project in a virtual format required a lot of our own decision makings. The abstract expressions in his 1/100 scale drawings must be clearly defined. We wanted to fulfil Le Corbusier’s vision, but the architect, who was never monotonous, never left us with clear directions.
There are many examples of his works in the similar era. The one in particular, that gave us the most hints was Centre Le Corbusier in Switzerland, which uses the same prototype as Palais Ahrenberg.
The roof structure of Centre Le Corbusier is a near clone of our project. However, the big difference is that the roof structure of the Swiss building is completely external. The general composition of the project used the big heavy roof to protect the light and colorful volume underneath. Part of the roof was opened in Centre Le Corbusier, perhaps to give a sense of relief to the upper balcony. Nevertheless, the roof of Palais Ahrenberg divided interior with the exterior, requiring that it has different meaning and expression. We gave it a solid presence, just as in the Swiss building, but our consideration for its effect on the interior space became vital. The architectural promenade brings visitors to the main hall where roof contour gives it a unique sense of compression and character.
The fundamental structural composition of Palais Ahrenberg consists of concrete platform with steel roof supported by columns and tension bars. In between these elements lies the exhibition space. These three elements make up the building, and that they need to be clearly expressed in the final presentation. It is most convincing to assume that the body of the building comprise of light panels and floor structure, just as they are at Centre Le Corbusier.
Lastly, we looked at the entrance space. It exists to bring the visitors to the upper floor. This dark and heavy space of concrete encasement create a drastic contrast to the bright and liberating space of the main hall, making it a place of initiation.
Centre Le Corbusier and Palais Ahrenberg may share the same prototype; however, the surrounding environment vary drastically. It can be considered that the Centre Le Corbusier, built on land, has strong relationship between its interior and exterior spaces. Although, with the presence of a pond, guests can freely roam about around this facility, making for easy communication with the interior space through its large glazing. On the other hand, Palais Ahrenberg, a building sits on water, assumes that the interior and the exterior are completely detached. Our project proceeded with a conviction that this ought to be a treasure chest floating on the sea.
One notable character of this museum is the expression of light. The building is illuminated with natural light that has bounced off the water and the ceiling. The light is transmitted throughout the exhibition space through the three atriums. To convincingly convey this phenomenon, we transported the ArchiCAD model to 3ds Max to render the animation using faithful lighting algorithms. The exhibits were professionally photographed, and meticulously adjusted to reduce the textural flaws. Care is given to make the paintings (photographs of the paintings) dwell in harmony with the computer-generated atmospheres. Real life footages were included in the final presentation to further reduce the uneasiness of the computer graphics. First person perspective is often the norm in virtual presentations, however we have opted to include third person views, which helped to express the design and the spatial quality of the architecture.
We hope that his project become an initiative for the new expression, conveying more clearly the intent and ideas of architects around the world.
Shohei Yokoyama,Kazuma Nishiwaki(Echelle-1)
