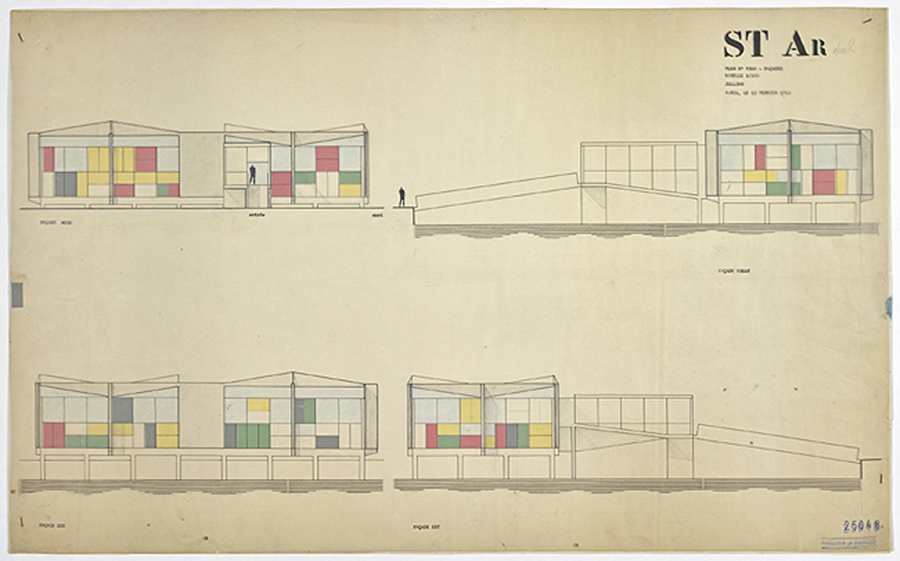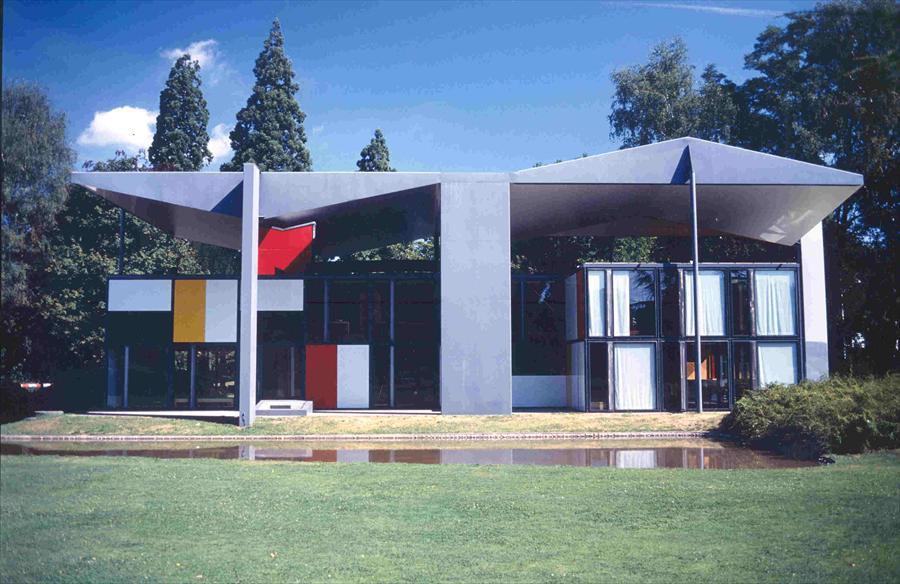Palais Ahrenberg
The virtual gallery is a reinterpretation of a private exhibition space of late Theodor Ahrenberg, a known collector of modern art. It was designed by Le Corbusier but was unrealized in its physical form (1959-1962).
The building sits on piloti over the sea. Its architectural promenade begins with a passage of a small sloping bridge which takes visitors to the upper floor. The interior circulation leads to the exhibition space at the lower level.
The upper floor consists of the main hall, café, and offices, and three atriums. The lower floor is roughly divided into three sections for the corresponding artists; Picasso, Matisse, and Le Corbusier.
The dimensions of the building are derived from the Modulor, a grid pattern of 2.26 meters. The exterior façade of the lower portion comprises of colorful enamel panels, while the upper sections employ more glass fenestrations to brighten up the interior space.
The proposal for the project had been solidified by 1962, however the municipal permission was never granted for building over the water.
Centre Le Corbusier in Zurich, one of the last works of the architect, carried the genetics of the Palais Ahrenberg. With its colorful panels displays its distinguished presence near the lakeside of the Swiss city.

FLC25048A Pavillon d'exposition, palais Ahrenberg Elevations © FLC/ADAGP

Centre Le Corbusier © FLC/ADAGP
